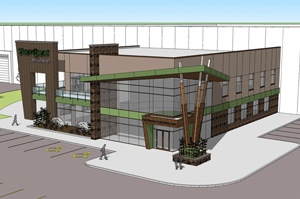Anchorage Architectural Drawings

An architectural drawing or architect's drawing is a technical drawing of a building (or building project) that falls within the definition of architecture. We utilize architectural drawings for a number of purposes: to develop your design idea into a coherent proposal, to communicate ideas and concepts, to convince you of the merits of a design, to enable us to construct it, as a record of the completed work, or to make a record of a building that already exists.
Architectural drawings are made according to a set of particular views which include a floor plan, site plan, elevation, cross section, isometric and axonometric projections, detail drawings and more. Sheet sizes, units of measurement and scales, annotation and cross referencing all play a major role in the creation of architectural drawings. BJB Construction will bring your design ideas to life, whether you are planning an office, building, or home project.
BJB Construction Provides These Detailed Services:
- Roofing
- Roof Replacement
- Roof Installation
- Re-Roofing
- Metal Roofing
- Cedar Shakes
- Asphalt Shingles
- Tile Roofing
- Residential
- Commercial
- Custom Design Services
- Structural Engineering
We Provide Professional Remodeling in the Following Towns in Anchorage County and Beyond:
- Anchorage Remodelers
- Eagle River Remodelers
- Spenard Remodelers
- Wasilla Remodelers
- Alyeska Remodelers
- Palmer Remodelers
- Rabbit Creek Remodelers
- Bear Valley Remodelers
- South Addition Remodelers
- Rogers Park Remodelers
- Mid-Hillside Remodelers
- Hillside East Remodelers
- Huffman O'Malley Remodelers
- Campbell Park Remodelers
- University Area Remodelers
- Fort Richardson Remodelers
- Abbott Loop Remodelers
- Glen Alps Remodelers
- Midtown Remodelers
- North Star Remodelers
- Fairview Remodelers
- Scenic Foothills Remodelers
- Muldoon Remodelers
- Chugiak Remodelers
- Mirror Lake Remodelers
- Old Seward Remodelers
- Oceanview Remodelers
Please feel free to read the reviews from several of our most satisfied clients.
Contact us today for a no-obligation consultation or request service online!